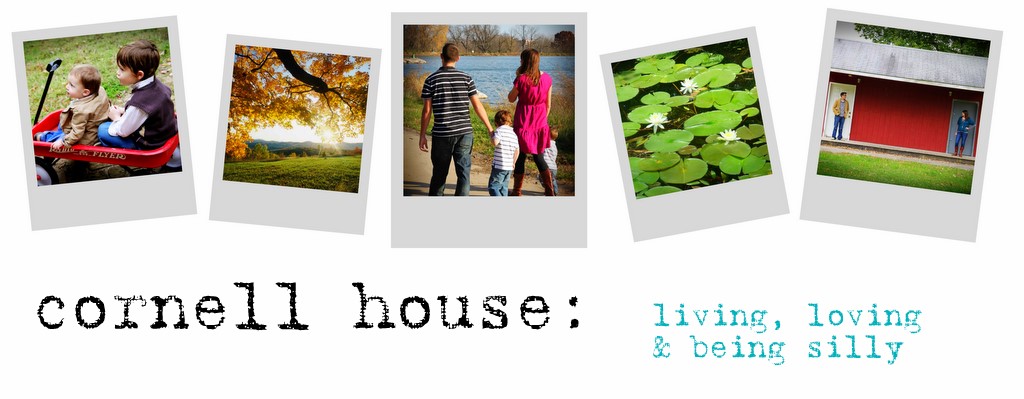I have been anxious to share this with you, but didn’t think I should until all the papers were signed and it was official in every way.
Well now it is!
It’s a funny story actually, because we weren’t even looking for a house. We were just living in Grandpa’s house and waiting and saving so that we could build next year.
But one day Grant was killing some time on the interwebs, and came across a house he really liked that was for sale. He thought it deserved a drive-by, and plugged the address into the GPS, and it took him to a nearby neighborhood that we really like. He was pretty pumped, and it seemed too good to be true. The GPS had him drive down a cul-de-sac, and then it started spazzing out a little bit. Grant double checked the address, and it turns out it was a house in Columbia, SC. Well that wasn’t gonna work for us. Minor detail, right?
Anyway, I thought it was a funny story, and started comparing houses, and came across another one, that was actually IN Missouri. Turns out we loved it, and it was in a neighborhood we loved, on a lot we loved! We trespassed a few times, and saw it with a realtor a few times. We loved it, bargained a little bit, and the rest is history.
So our plans to build have gone by the way-side, and we plan on moving early this next year.
Here’s a little photo tour of the new pad, as it is now. Of course, we got plans for this baby though!
She’s up on top of a hill, set back from the rest of the houses.
Here’s a few from the front steps looking at the driveway.
And here is the view from the front steps looking straight forward at the small lake in front. The property comes with 9 acres.
The entryway, right as you walk in.
Through french doors on your left, the one and only living room.
Same room, how it looks from the back.
Right off the living room, is the kitchen.
And off the kitchen, in the front of the house, is the dining room.
All the bedrooms are upstairs, and then there is a guest room in the basement. I’ll share those pictures later.
And like I said, we’ve got plans for this baby. The cabinets and hopefully the trim will all be painted. Is it just me, or does this first floor look like a sea of oak to you? I personally can’t handle it. I do love the floors though. The basement is a mess, and I don’t even know what we are going to do with it. And let me just tease you with the image of a black tile floor that formerly housed the “hot tub room”.
Even with all the quirks, we love this place and the potential it has. Not sure of our timeline and plans exactly yet, but I will keep you posted!


















Oh, my word!!! Congratulations... She is a beaut! I am so happy for y'all and can see those boys romping around the yard right now; they are going to LOVE all of that space. I know you will have it just like you want it in no time! Can we say Pinterest? :)
ReplyDeleteThanks for sharing, and we miss y'all, too! ;)