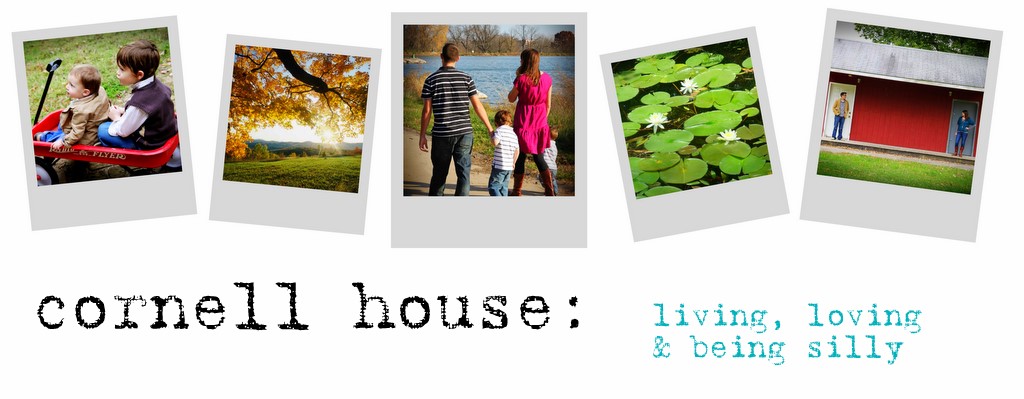Upstairs is the two bedrooms for the boys, a bathroom they will share, the master suite, and a huge bonus room off the master. It’s a little weird. I’ll explain.
But first, are just some simple pictures of what will be the boys’ rooms.
Above is Jagger’s, at the front of the house, looking over the lake. Below is Cash’s, at the back of the house.
Here is the view from the hallway looking down into the entry.
This is the master bedroom, the view from the doorway standing at the hall. There is access to the front deck, that looks over the lake in the front. That glass door on the left, leads to the awkward bonus room.
Here’s the view from the front deck
Below is the master bath. Looks like I need to learn to love some octagon windows!
And this, is the big awkward room! Coming in at a size of 25x25, or something like that.
As you can see it also has access to the front deck, and the views are nice! But what will we do with such a big space, that is only accessible through the master?
The best I can come up with is: office, treadmill, and a nice place to dump laundry. Even though it is big and awkward, it’s not the worst problem to have. I’ll probably fall in love all the extra space.
Even so, we think a small renovation might be on the horizon for this area. No time soon…. not this year at least. But Grant and I are toying with the idea of turning the master bedroom into a 4th bedroom upstairs, and then having the bonus room be the master. We would have to add a few walls here and there, and change the layout of the master closet and bath, but we think it’s all do-able. We’ll just have to see!
So that’s the upstairs of the new place. In the beginning, I think only the boys’ rooms will get to a see a new paint job, (right now those walls are white and pretty scuffed up) and then we are just going to live with the rest while we figure out how we want it to be.


















































